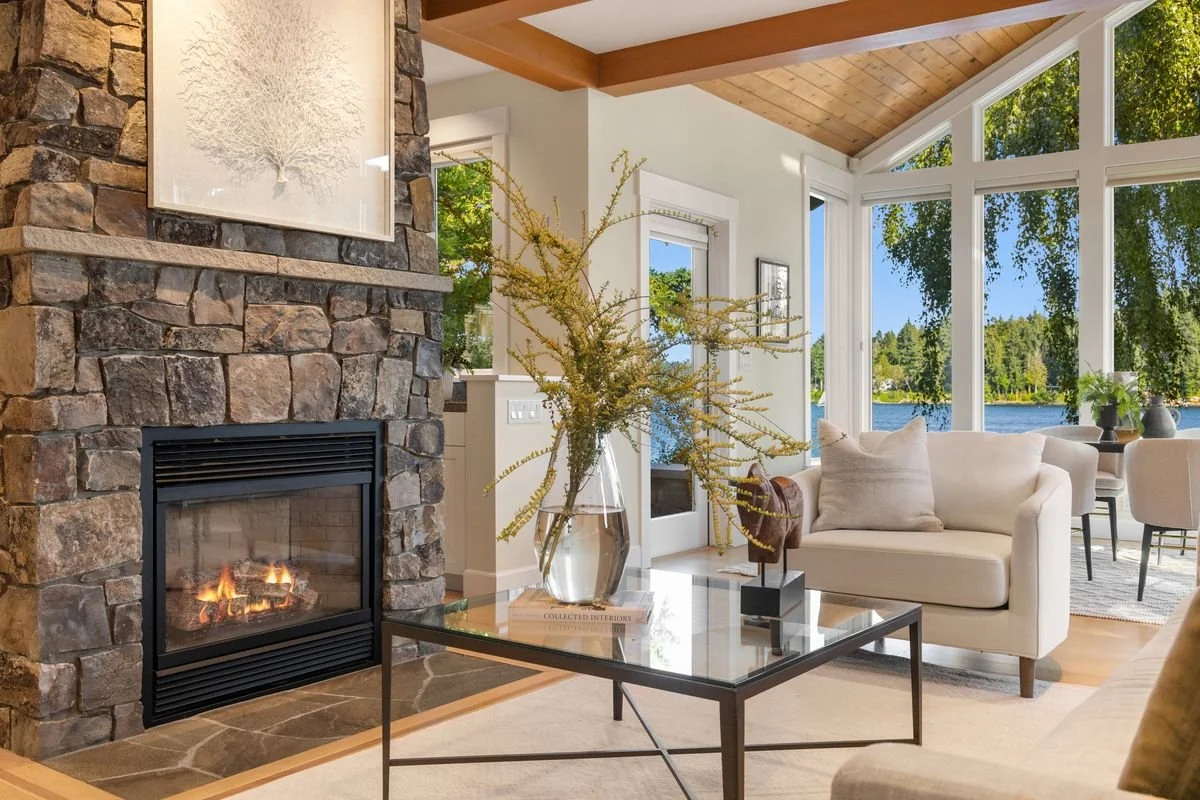Exceptional Waterfront Living on Bainbridge Island
3230 Point White Drive Northeast, Bainbridge Island
sold at $2,950,000
2 Bd | 2.5 Ba | 2,340 SF | MLS #2137566






































Embrace the magic of waterfront living in this exceptional home! Designed by Johnston Architects; engineered by Swenson Say Faget and Built by Geoffrey Hobert Contractors LLC.
Moor your boat at your private buoy! Launch kayaks and paddle-boards from your 95 feet of pristine, bulkheaded beach!
The living room offers a stone fireplace and floor-to-ceiling stepped windows with transoms; wood tongue-and-groove vaulted ceiling, exposed laminated fir posts/beams and indoor/outdoor living with French doors to the garden patio. The dining room door leads to the lawn and gardens. The kitchen is graced with granite counters, a Subzero fridge, electric Dacor range/oven and walk-in pantry.
The main floor primary suite, with a free standing propane fireplace, offers a spacious walk-in closet and luxurious bathroom with a marble vanity, marble floors, soaking tub and tile-glass shower. The well appointed main floor laundry and powder room has wainscoting and tongue-and-groove ceiling accents. The upper second bedroom/guest suite with shiplap walls/ceiling offers a full bath and a family room with vaulted ceiling, convenient built-ins and water/garden views.
Special Features include the new salt water hot-tub, in-floor heat, Pella windows/doors, slate and white oak floors and 24-gauge metal roofing. The garage is wired with 60amp 240 for EV charging.
Colorful landscaping is accented with stone patios, a lawn and a gentle path leading to a second patio and then to the beach where there is plenty of room for entertaining around the fire!
Close to the Lynwood Center with shops, restaurants, a market, bakery and movie theater.
Inspection available upon request.
