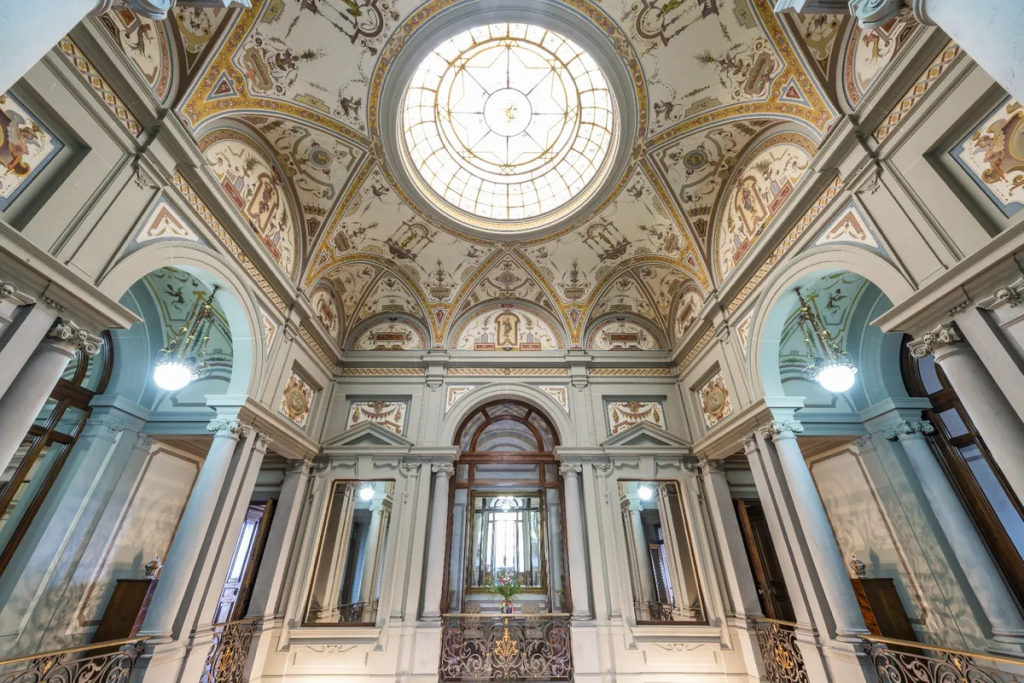Five Homes With Impressive Atriums
The history of the atrium goes back to ancient Rome, where an interior grand, open space served as the focal point of the home. Today, atriums are more commonly found in large-scale public spaces like office buildings or hotels, but occasionally an architect will be inspired to include one in the design of a residential home.
Whether imagined as an airy, multi-level space, often with a skylight, or as a central patio around which the home is built, an atrium can serve as a refreshing and light-filled way to bring the outside in. These five homes take the concept of the Roman atrium and make it modern, with sophisticated details, innovative lighting, and a mix of dynamic materials.
A Lodge-Style Home for the Outdoor Enthusiast in Boulder, Colorado
Boulder, Colorado | Barb Silverman, LIV Sotheby’s International Realty
Residents of Boulder, Colorado, are known for their affinity for the great outdoors. This bespoke home takes the outdoors lifestyle to new levels, where wood grain flooring and architectural ceiling panels signal that the surrounding forest serves as more than just a backdrop.
Traditionally, an atrium is a space where the lines between the outside and inside are blurred, and nowhere is that philosophy more evident than in this home’s central staircase. Rocky outcroppings mimic the mountainside and give way to abundant greenery, while a stained glass window and a wall-to-wall picture window let natural light fill all three levels. The pièce de résistance is the starry ceiling, where a subtle light installation gives the impression of a vibrant night sky.
A Beaux-Arts Style Home in Berkeley, California
Berkeley, California | Herman Chan, Golden Gate Sotheby’s International Realty
This home in Berkeley, California, designed and built by John Hopkins Spring, has itself been influenced by ancient architectural traditions. Tuscan columns and carved walnut archways point to the home’s Beaux-Arts-inspired construction. The focal point of the home is the grand atrium, where a staircase leads to wrap-around balconies and a light-filled alcove. The original stained glass ceiling, topping the 30-foot-high atrium, is capped with a pyramid skylight, ensuring that the space below remains awash in natural light. Taking pride of place is a marble-and-carved-stone water fountain: a nod to ancient Roman homes, which often included a water feature or shallow pool at their center.
A Geometric and Light-Filled Home in Key Biscayne, Florida
Key Biscayne, Florida | Lucia Marin, ONE Sotheby’s International Realty
Inspired by the modernist designs of architect Richard Meier, this home in Key Biscayne, Florida, is guided by geometric principals and the importance of natural light. While one side of the house is almost entirely constructed of glass, with large-scale windows facing the ocean, the center of the home remains just as bright thanks to a multi-level atrium space, with contemporary, sleek staircases and glass-bottom walkways. Geometric skylights are a bold take on a traditional detail, while glass block windows serve as an inventive way to bring more light into the space while visually unifying all three levels.
A 19th-Century Townhouse in New York City, New York
New York, New York | The SamplePowers Team, Sotheby’s International Realty – East Side Manhattan Brokerage
Built in 1872 by notable architect John Prague, this Upper East Side townhouse in New York City retains many of its original features. Antique French Boiserie paneled walls, Parquet de Versailles flooring, and a Venetian chandelier give the home an atmosphere that is both timeless and iconically historical. The Old-World charm is evident in the townhouse’s custom atrium, where a Belle Époque-style walnut and marble bar serves as a focal point. While the carved walnut detailing and turquoise jacquard wallpaper anchor and darken the space, the skylight ceiling provides a bright counterpoint, emphasizing the atrium’s intricate wood inlay flooring.
A Neoclassical Villa in Pistoia, Italy
Pistoia, Italy | Roberto Riccio, Italy Sotheby’s International Realty
Many homes might earn the descriptor “awe-inspiring,” but this neoclassical villa in Pistoia, Italy, is truly in a league of its own. Dating back to the 19th century, the home is typical of the late-Renaissance Tuscan style: ornate details and antique furnishings fill the space, while pristine frescoes adorn the walls. The grandeur of the atrium echoes that of the great cathedrals, with wrought iron railings, carved columns, and vaults painted by Poccetti and Vasari. Its vertical lines draw the eye to the domed skylight.
Whether housing a light-filled stairway or a tranquil inner garden, atriums can shift a property’s architectural scale. In the case of all of these homes, the atrium acts as a reminder to pause and reflect, to breathe deeply, and to look up.
This blog originally appeared on SIR.COM, CLICK HERE to view it.





